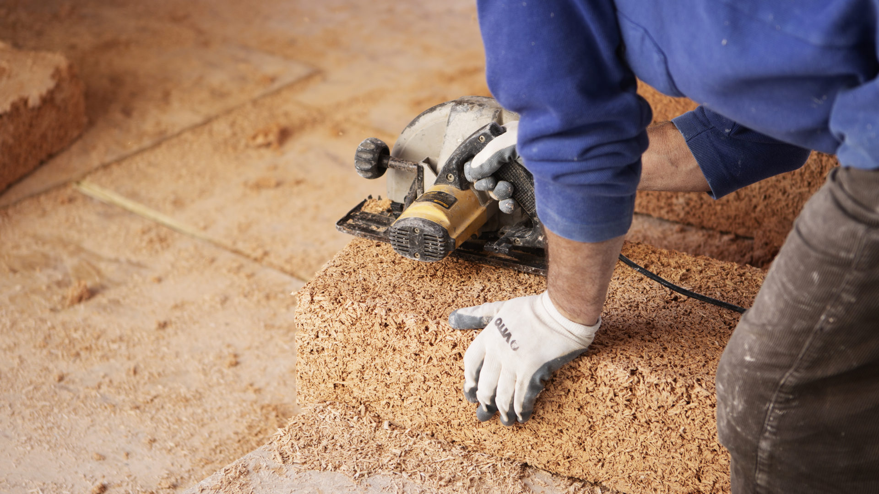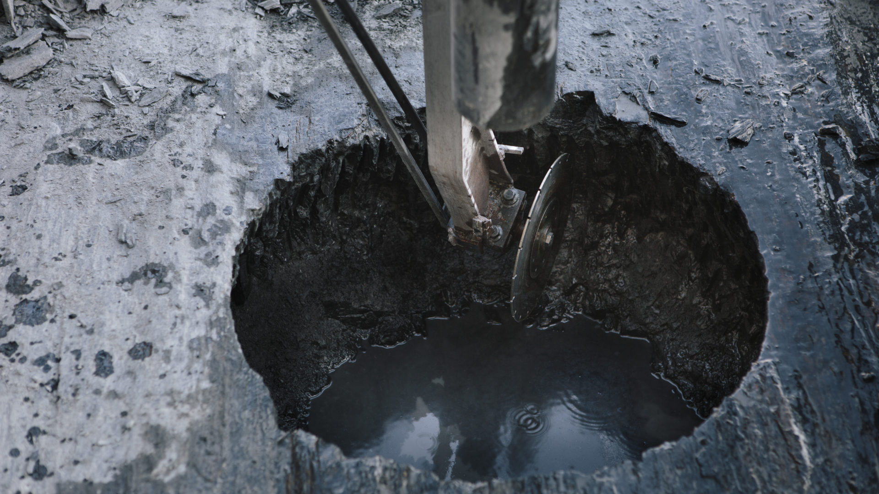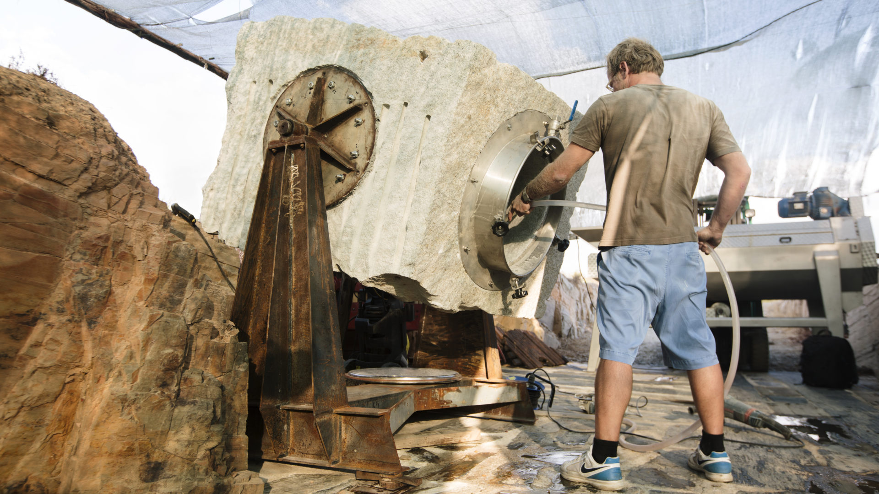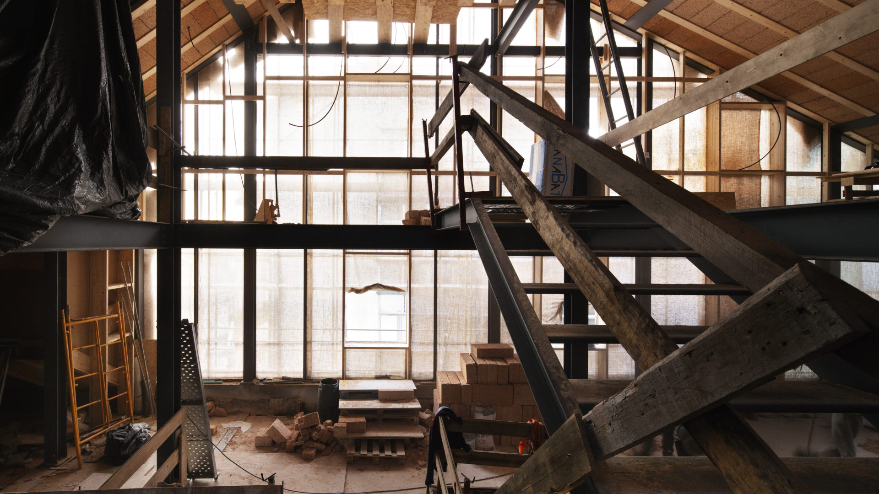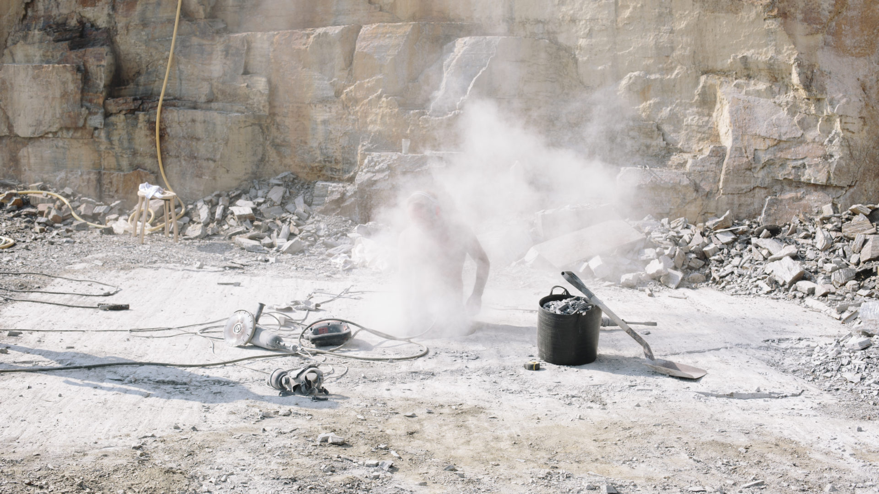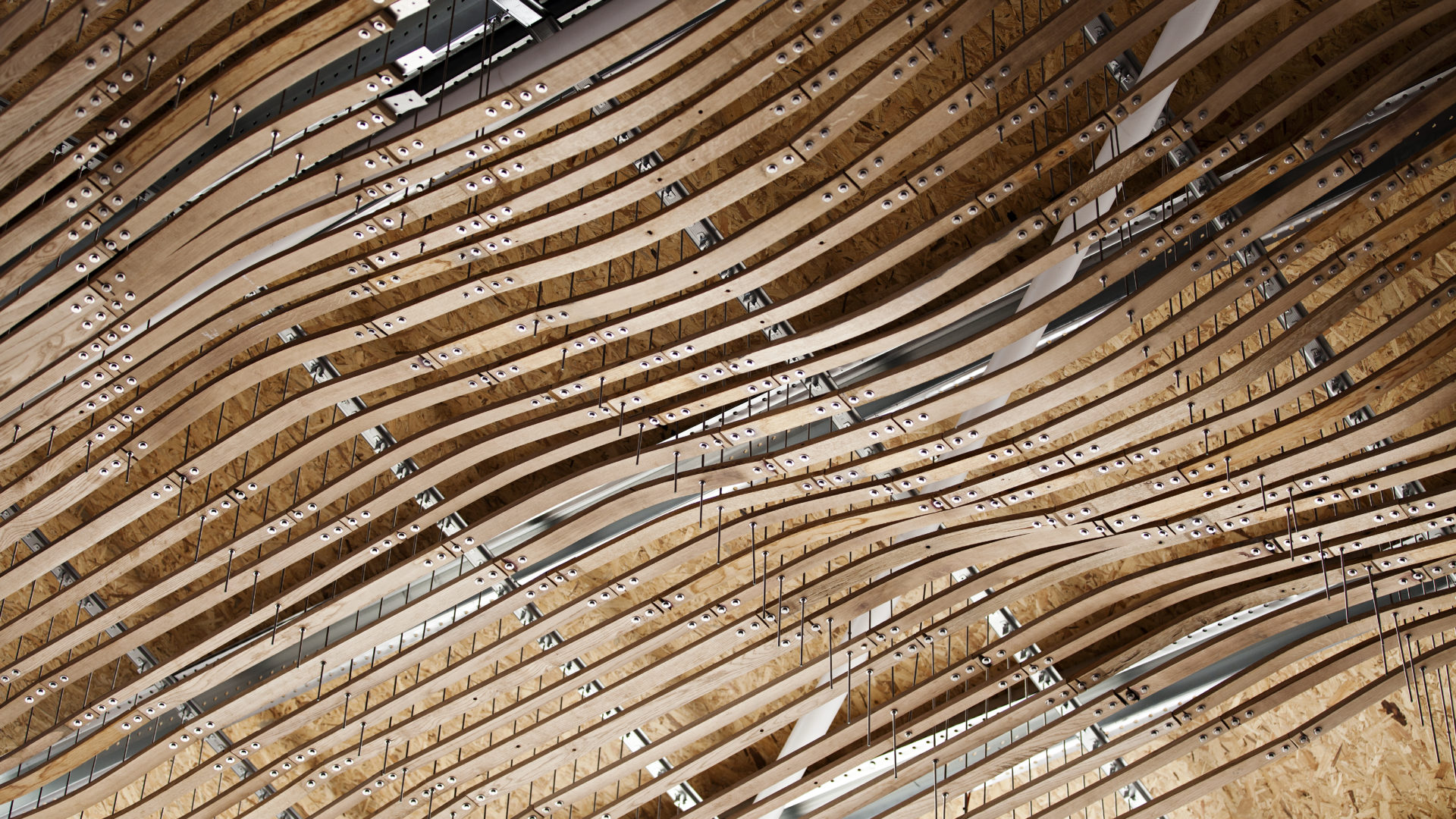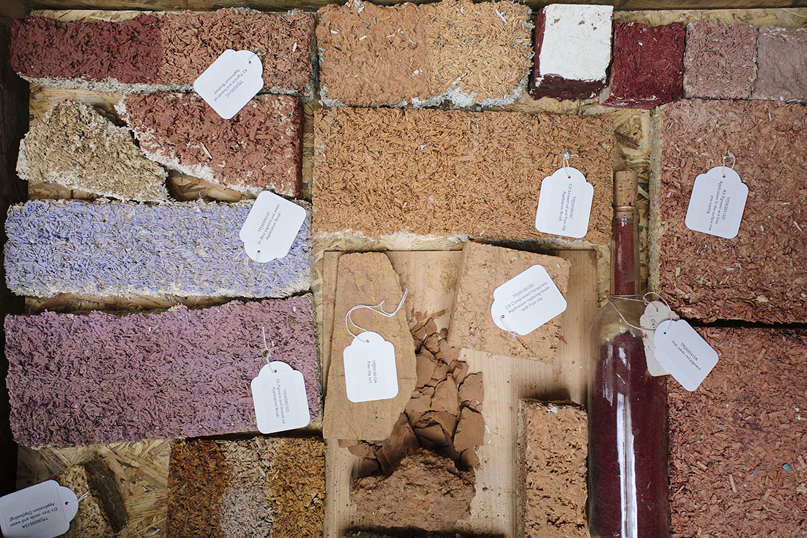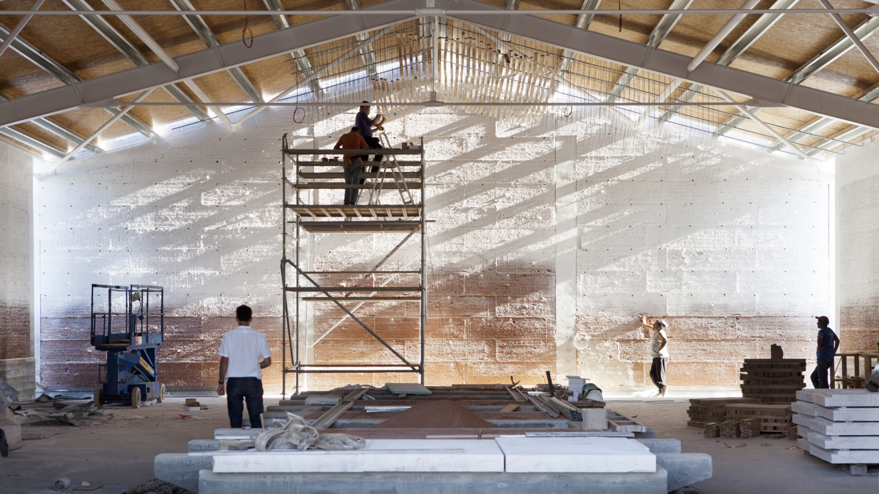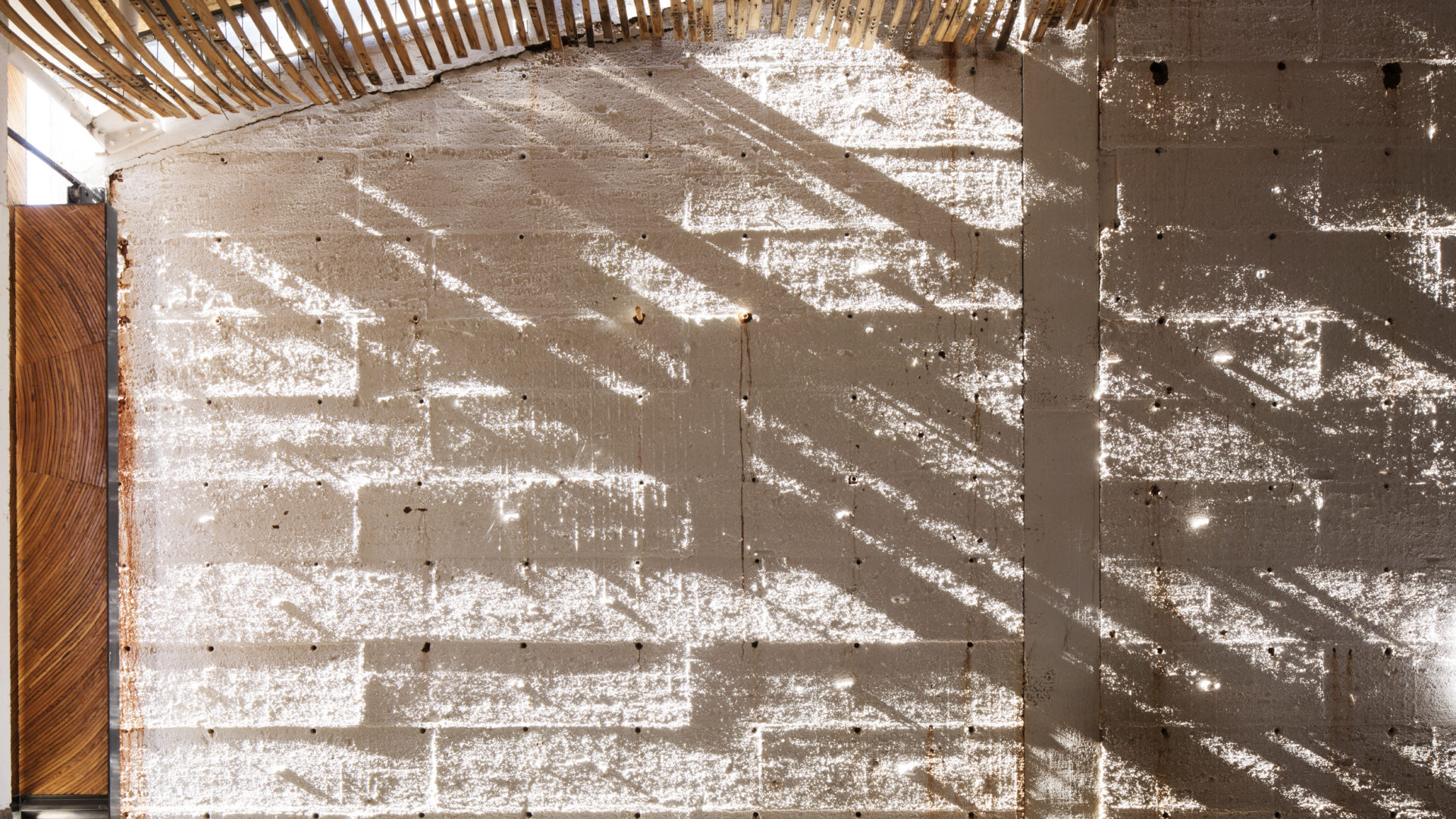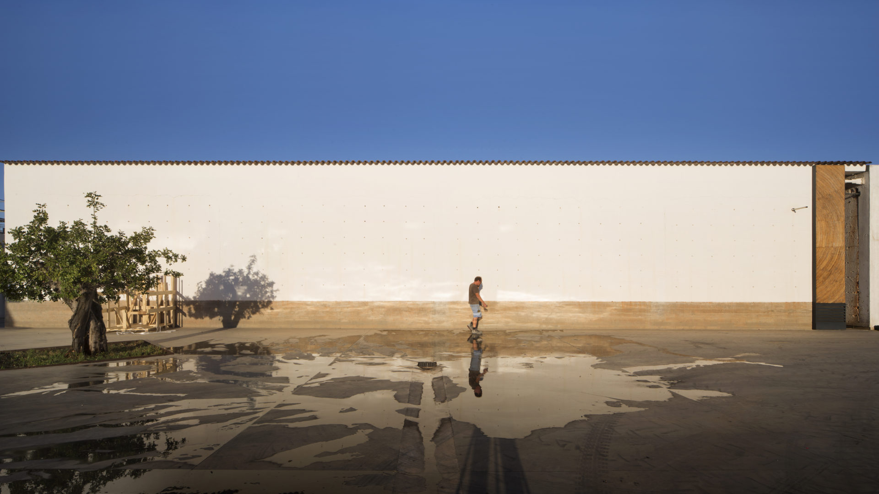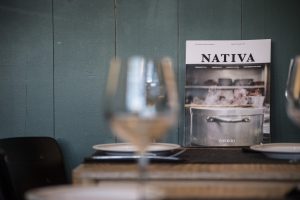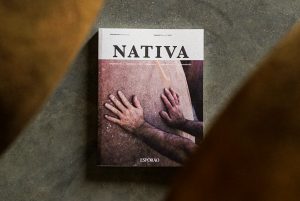And thus SKREI was born: a multidisciplinary working group that lives on the constant integration between architecture, construction, artistic production, materials research and technology. In Portugal, it became a pioneer in the concept of sustainable architecture and, over the last 10 years, has had a close relationship with Herdade do Esporão, always showing great respect for the nature and purpose of each space.
The body thus becomes an instrument for materializing ideas, testing materials and fulfilling the goals of the group. And it is from this dialogue between body and matter that new paths emerge and horizons extend far beyond merely aesthetic and conventional issues. There is a cultural and territorial exploration that involves people, industry, traditions and landscape that allows for a detailed identification of the materials available in each region where a work takes place. “For us, a construction work isn’t a closed event, with a palpable beginning and an end. On the contrary, it’s made of connections between people and things that aren’t in the foreground. And these connections exist even before the work and persist far beyond it. ”
However, before reaching this process, another one had to occur – because taking risks and breaking boundaries is not something that is done overnight. As in the entire history of SKREI, it required a lot of studying and testing and small rehearses to consolidate the confidence of the workgroup itself and, of course, the confidence of customers. As a result, they have been able to build using hemp bricks or CEB (compressed earth blocks).
With each creation, SKREI prides itself on enriching its “reliquary” – a database that is used every day and to which are constantly added new techniques, suppliers, languages, artists, scientists, researchers… SKREI celebrates its achievements while having these references always present and in a constant dynamic that includes recreation and progress.
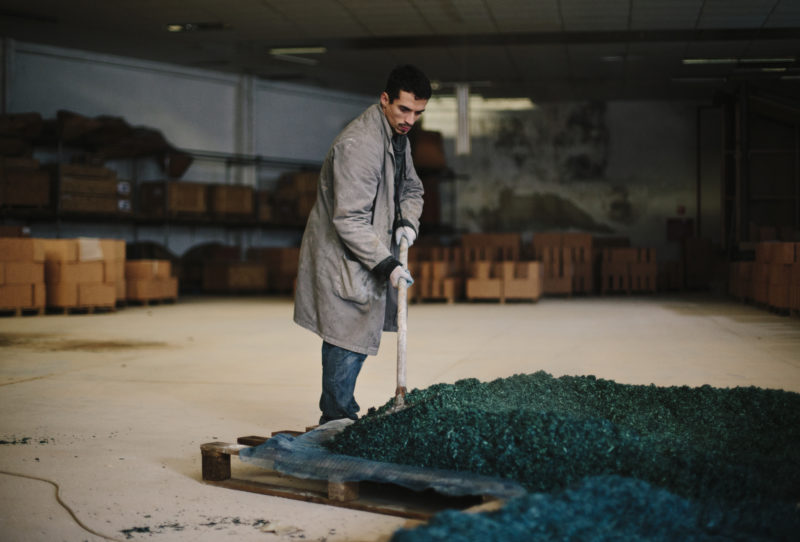
And it is in accordance with this line of thought that the relationship between SKREI and Herdade do Esporão has been evolving. Initially approached to develop a project for a hotel, the architects have chosen to plan the whole territory of Esporão instead, since they understood it as a “living organism composed of operative organs, from landscapes to activities“. Thus, over the last eight years, they have reorganized this same territory, subtracting or adding spaces and equipment, aiming for a better articulation between these different components. And this is one of the reasons why this relationship is, beyond any doubt, one that will last for many years.
